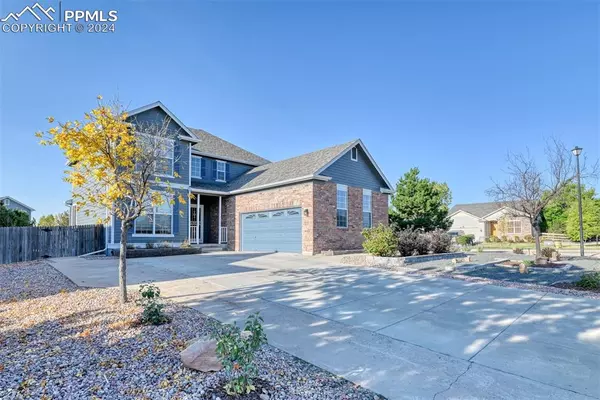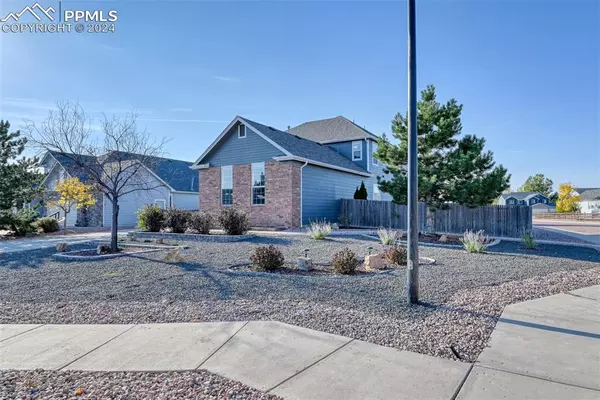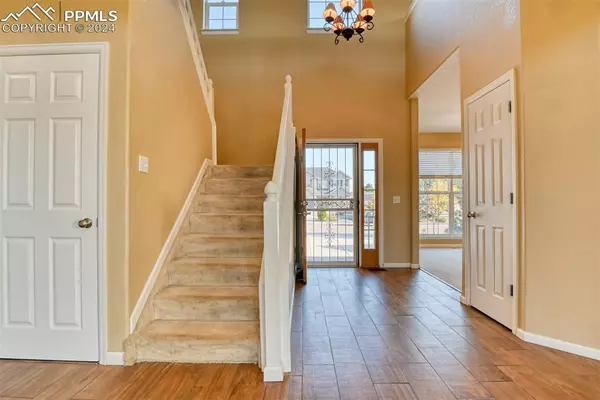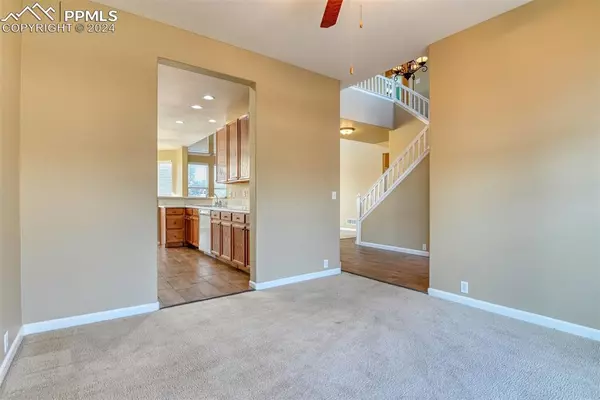$475,000
$475,000
For more information regarding the value of a property, please contact us for a free consultation.
4 Beds
3 Baths
3,232 SqFt
SOLD DATE : 11/27/2024
Key Details
Sold Price $475,000
Property Type Single Family Home
Sub Type Single Family
Listing Status Sold
Purchase Type For Sale
Square Footage 3,232 sqft
Price per Sqft $146
MLS Listing ID 8685081
Sold Date 11/27/24
Style 2 Story
Bedrooms 4
Full Baths 2
Half Baths 1
Construction Status Existing Home
HOA Fees $8/ann
HOA Y/N Yes
Year Built 2003
Annual Tax Amount $2,081
Tax Year 2023
Lot Size 0.281 Acres
Property Sub-Type Single Family
Property Description
Welcome to this stunning residence in Woodmen Hills that has only had one owner! Nestled on over a quarter acre! Upon entering, you'll be welcomed by soaring ceilings and an abundance of natural light. To your left, you'll discover a versatile flex room, perfect for an office or playroom. The main level features the primary bedroom, complete with an en-suite five-piece bath and a spacious walk-in closet. Upstairs, you'll find three additional bedrooms along with another area ideal for a hangout spot or a potential fifth bedroom. In the basement, a blank canvas awaits your personal touch to transform it.
Location
State CO
County El Paso
Area Woodmen Hills
Interior
Interior Features 5-Pc Bath, 9Ft + Ceilings
Cooling Ceiling Fan(s), Central Air
Fireplaces Number 1
Fireplaces Type Main Level, One
Appliance Dishwasher, Disposal, Microwave Oven, Oven, Range, Refrigerator
Laundry Upper
Exterior
Parking Features Attached
Garage Spaces 2.0
Fence Rear
Community Features Club House, Community Center, Fitness Center, Golf Course, Hiking or Biking Trails, Parks or Open Space, Playground Area, Pool, Tennis
Utilities Available Electricity Available, Natural Gas Available
Roof Type Composite Shingle
Building
Lot Description Level
Foundation Full Basement
Water Assoc/Distr
Level or Stories 2 Story
Structure Type Frame
Construction Status Existing Home
Schools
Middle Schools Falcon
High Schools Falcon
School District Falcon-49
Others
Special Listing Condition Not Applicable
Read Less Info
Want to know what your home might be worth? Contact us for a FREE valuation!

Our team is ready to help you sell your home for the highest possible price ASAP

"My job is to find and attract mastery-based agents to the office, protect the culture, and make sure everyone is happy! "







