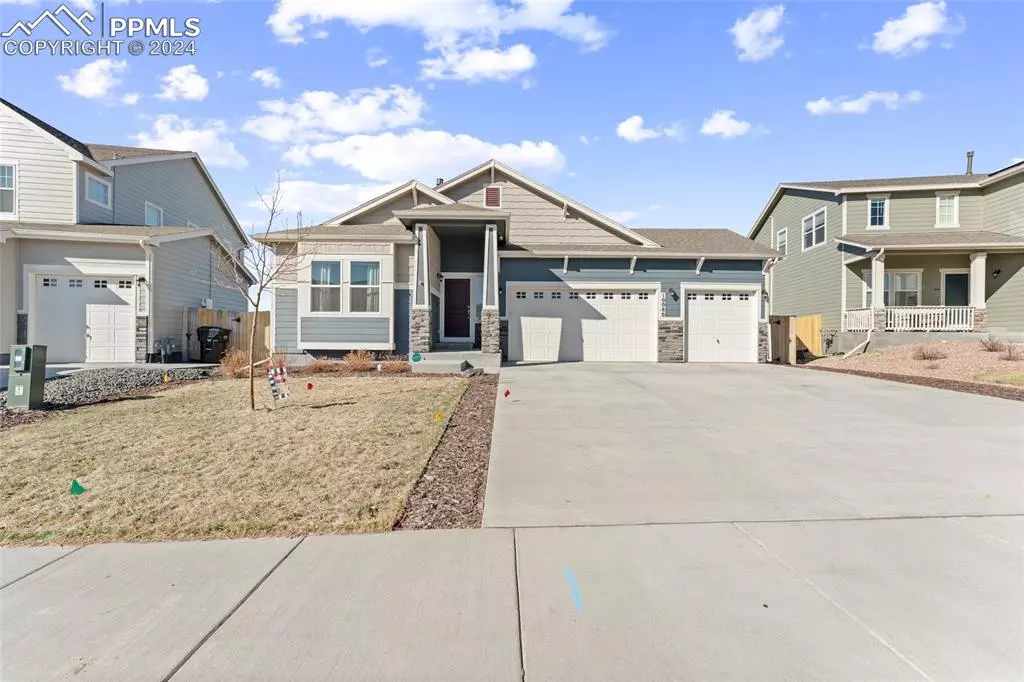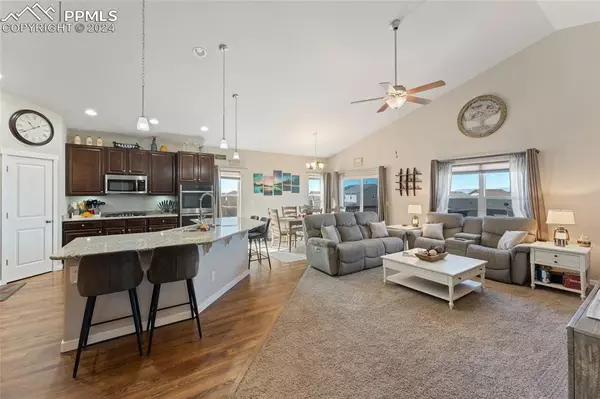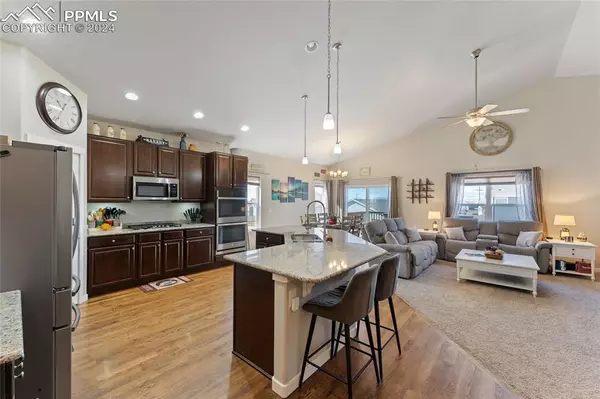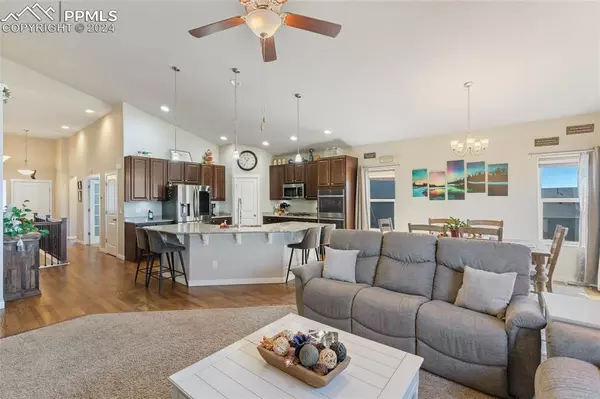$600,000
$610,000
1.6%For more information regarding the value of a property, please contact us for a free consultation.
4 Beds
3 Baths
3,286 SqFt
SOLD DATE : 07/01/2024
Key Details
Sold Price $600,000
Property Type Single Family Home
Sub Type Single Family
Listing Status Sold
Purchase Type For Sale
Square Footage 3,286 sqft
Price per Sqft $182
MLS Listing ID 5481718
Sold Date 07/01/24
Style Ranch
Bedrooms 4
Full Baths 3
Construction Status Existing Home
HOA Y/N No
Year Built 2020
Annual Tax Amount $4,868
Tax Year 2023
Lot Size 8,712 Sqft
Property Sub-Type Single Family
Property Description
Nestled in Paint Brush Hills, this home offers peace and tranquility. With four bedrooms and three bathrooms, it provides ample space for relaxation and privacy. Residents are greeted by beautiful mountain views, perfect for enjoying with a cup of coffee. The home's open living area creates a bright and inviting space. The kitchen, designed for both cooking and socializing, features modern appliances, natural hardwood floors, and generous counter space. Additionally, a heated three-car garage offers plenty of room for vehicles and storage, while the versatile walkout basement can serve as a game room, home gym, or extra storage area. This residence combines comfort and functionality, making it an ideal setting for a serene and fulfilling lifestyle.
Location
State CO
County El Paso
Area Paint Brush Hills
Interior
Cooling Ceiling Fan(s), Central Air
Flooring Carpet, Wood
Appliance 220v in Kitchen, Cook Top, Dishwasher, Disposal, Double Oven, Refrigerator
Laundry Main
Exterior
Parking Features Attached
Garage Spaces 3.0
Utilities Available Cable Available, Electricity Available, Electricity Connected, Natural Gas Available, Telephone
Roof Type Composite Shingle
Building
Lot Description Sloping
Foundation Full Basement
Water Assoc/Distr
Level or Stories Ranch
Finished Basement 87
Structure Type Framed on Lot
Construction Status Existing Home
Schools
Middle Schools Falcon
High Schools Falcon
School District Falcon-49
Others
Special Listing Condition See Show/Agent Remarks
Read Less Info
Want to know what your home might be worth? Contact us for a FREE valuation!

Our team is ready to help you sell your home for the highest possible price ASAP

"My job is to find and attract mastery-based agents to the office, protect the culture, and make sure everyone is happy! "







