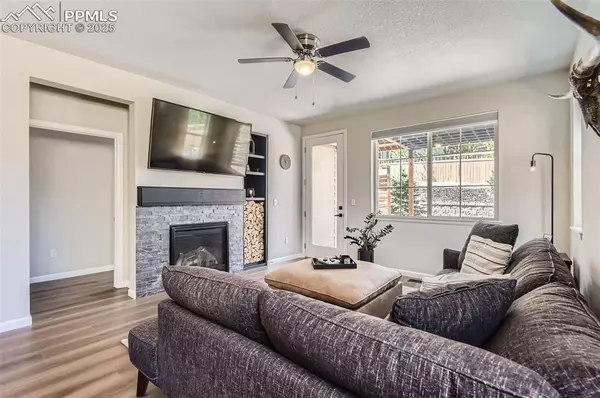3 Beds
3 Baths
2,562 SqFt
3 Beds
3 Baths
2,562 SqFt
Key Details
Property Type Single Family Home
Sub Type Single Family
Listing Status Under Contract - Showing
Purchase Type For Sale
Square Footage 2,562 sqft
Price per Sqft $224
MLS Listing ID 2237680
Style Ranch
Bedrooms 3
Full Baths 1
Three Quarter Bath 2
Construction Status Existing Home
HOA Fees $86/mo
HOA Y/N Yes
Year Built 2016
Annual Tax Amount $4,021
Tax Year 2024
Lot Size 7,667 Sqft
Property Sub-Type Single Family
Property Description
Location
State CO
County Douglas
Area The Meadows
Interior
Interior Features Great Room
Cooling Central Air
Flooring Carpet, Ceramic Tile, Luxury Vinyl
Fireplaces Number 1
Fireplaces Type Gas, Main Level, One
Appliance Dishwasher, Disposal, Microwave Oven, Oven, Range, Refrigerator
Laundry Main
Exterior
Parking Features Attached
Garage Spaces 2.0
Fence All
Community Features Club House, Playground Area, Pool, Tennis
Utilities Available Cable Available, Electricity Connected, Natural Gas Connected
Roof Type Composite Shingle
Building
Lot Description Cul-de-sac
Foundation Full Basement
Water Municipal
Level or Stories Ranch
Finished Basement 73
Structure Type Framed on Lot,Frame
Construction Status Existing Home
Schools
Middle Schools Castle Rock
High Schools Castle View
School District Douglas Re1
Others
Miscellaneous Auto Sprinkler System,Breakfast Bar,HOA Required $,Kitchen Pantry
Special Listing Condition Not Applicable
Virtual Tour https://www.zillow.com/view-imx/69dc65ed-ff8d-4c8c-a289-f7874be562fe?setAttribution=mls&wl=true&initialViewType=pano&utm_source=dashboard

"My job is to find and attract mastery-based agents to the office, protect the culture, and make sure everyone is happy! "







