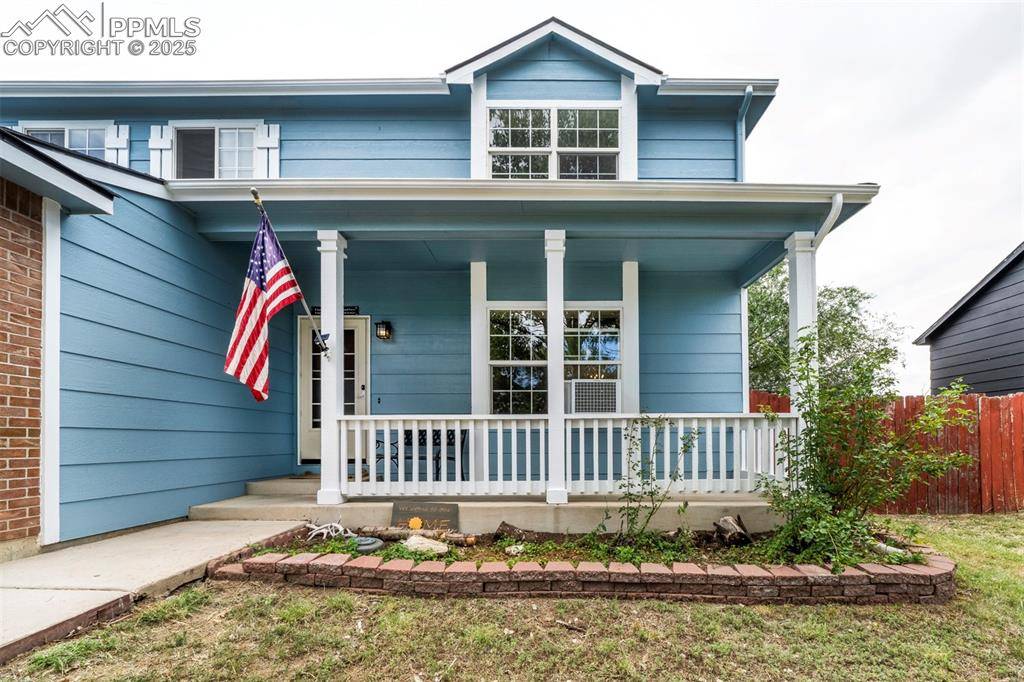4 Beds
3 Baths
2,904 SqFt
4 Beds
3 Baths
2,904 SqFt
Key Details
Property Type Single Family Home
Sub Type Single Family
Listing Status Active
Purchase Type For Sale
Square Footage 2,904 sqft
Price per Sqft $141
MLS Listing ID 5509315
Style 2 Story
Bedrooms 4
Full Baths 2
Half Baths 1
Construction Status Existing Home
HOA Y/N No
Year Built 1996
Annual Tax Amount $1,194
Tax Year 2024
Lot Size 6,899 Sqft
Property Sub-Type Single Family
Property Description
Step through the front door into a formal living room and elegant dining room, ideal for hosting family gatherings or holiday dinners. As a bonus, a whole-home water filtration system is included and will stay with the property, offering peace of mind and clean water throughout the home.
The primary suite is a true retreat, featuring double French doors, a luxurious 5-piece bath, and a walk-in closet to meet all your storage needs.
The unfinished basement offers endless potential—whether you dream of a home theater, gym, or additional living space, the opportunity is yours to create. Outside, the level backyard is perfect for entertaining, gardening, or a game of catch, and additional side parking provides a convenient spot for your toys, trailer, or extra storage.
Enjoy the ease of being just a short walk to both the local elementary and high school, making daily routines a breeze.
This home blends location, space, and future potential—all in a welcoming community. Don't miss your chance to make it yours!
Location
State CO
County El Paso
Area Countryside
Interior
Interior Features 6-Panel Doors, French Doors
Cooling Ceiling Fan(s), Wall Unit(s)
Flooring Carpet, Vinyl/Linoleum, Wood Laminate
Fireplaces Number 1
Fireplaces Type Main Level, One
Appliance Dishwasher, Disposal, Dryer, Microwave Oven, Oven, Range, Refrigerator, Washer
Laundry Main
Exterior
Parking Features Attached
Garage Spaces 2.0
Fence Rear
Utilities Available Electricity Connected, Natural Gas Connected
Roof Type Composite Shingle
Building
Lot Description Level
Foundation Full Basement
Water Municipal
Level or Stories 2 Story
Structure Type Frame
Construction Status Existing Home
Schools
School District Ftn/Ft Carson 8
Others
Miscellaneous Home Theatre,RV Parking,Water Softener
Special Listing Condition Not Applicable

"My job is to find and attract mastery-based agents to the office, protect the culture, and make sure everyone is happy! "







